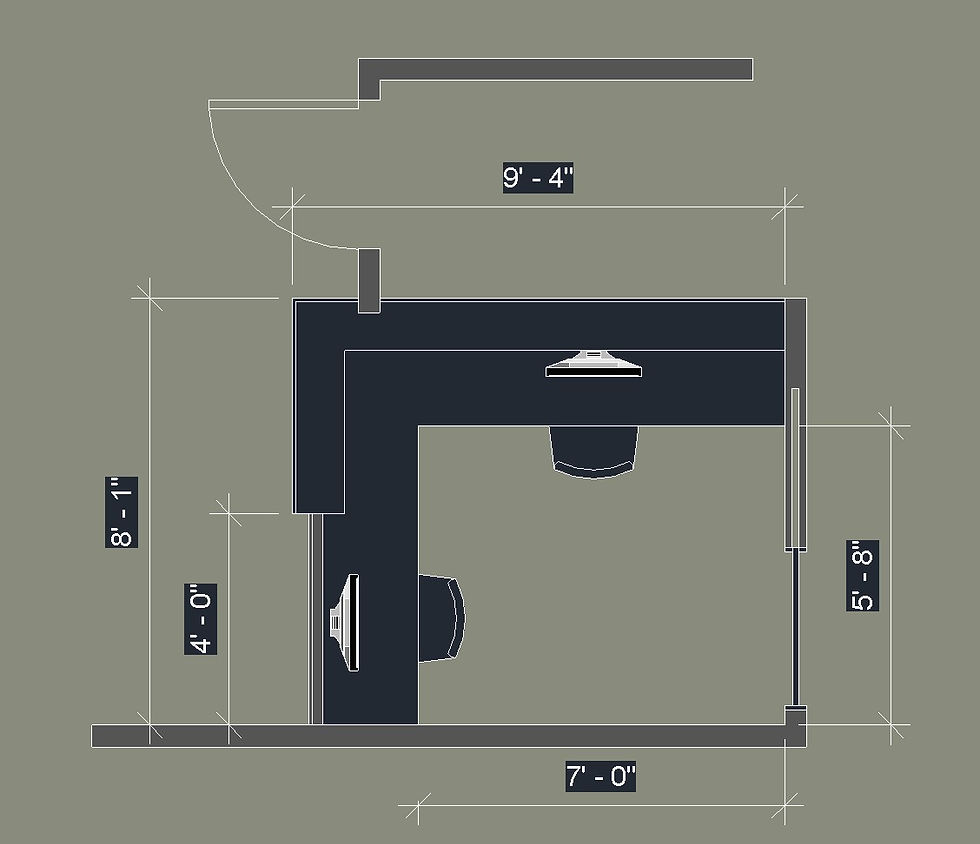Basics Of Front Desk Design
- Edward Coppelman
- Sep 13
- 1 min read
The Front Desk needs to consider the following Criteria:
How many team members will be stationed at the front desk, both primarily and occasionally?
Is there a consultation area nearby, or will semi-private conversations occur at the desk?
Visibility with patients: An open desk is welcoming, but it might encourage patients in the waiting area to engage team members in distracting and unnecessary conversations. A good solution is to raise the upper transaction counter from the standard height of 42" to 46-48", which is above the line of sight for someone seated.
The building code requires an "accessible counter" section.
How much storage is needed?
What size monitors are being installed? Some setups might even use two 32" monitors for each seated team member.
What is the preferred decor and budget?
Where will the printers be placed, and what are their sizes?
Minimize cluttered designs, and ensure all wiring is hidden from view.
Here is an example of basic design:
Step 1. 2D Floor Plan Sketch

Step 2. Create 3d Design

Step 3. Shop Drawings Submission for Production of the Desk

Step 3. Manufacture and Install the Desk




Comments